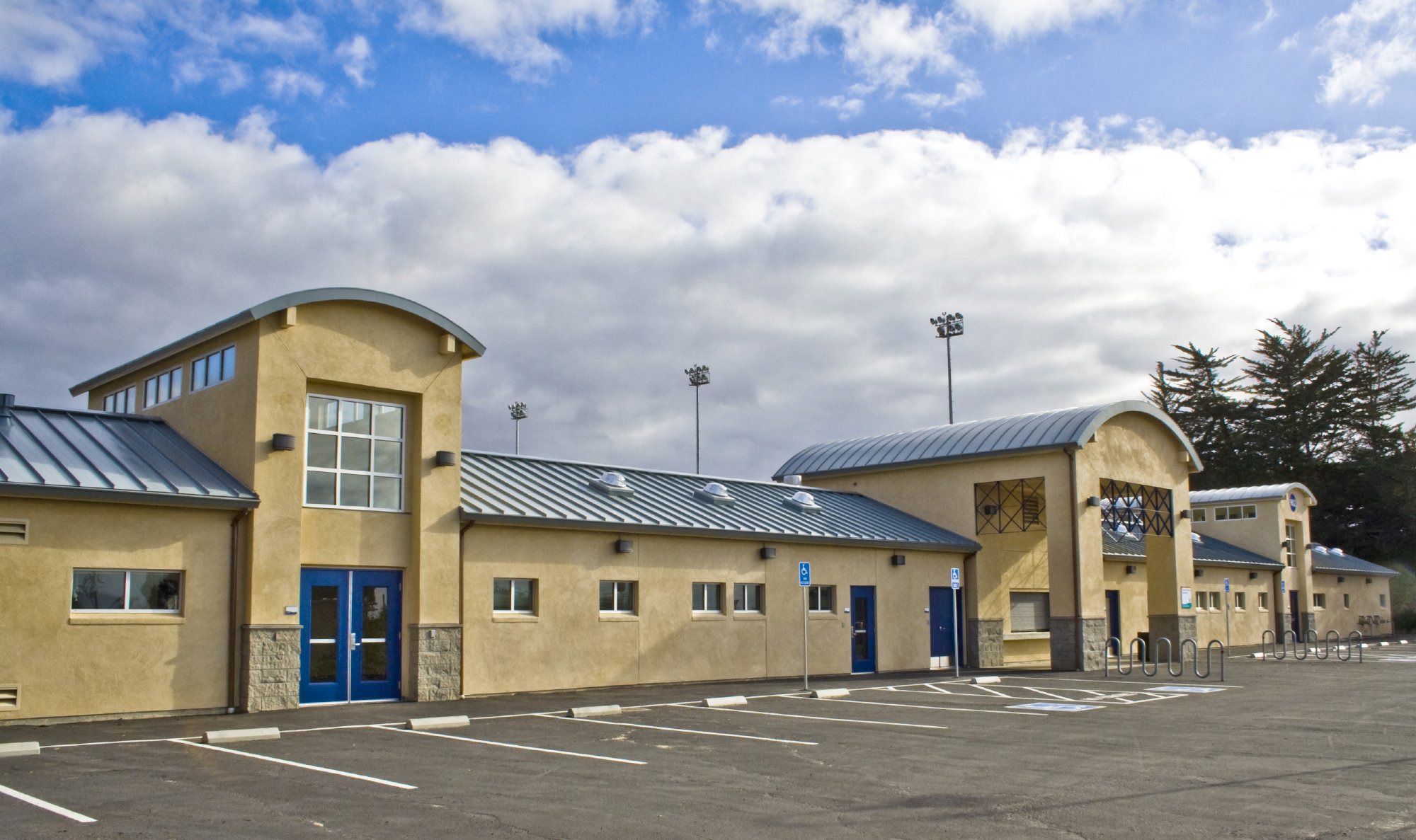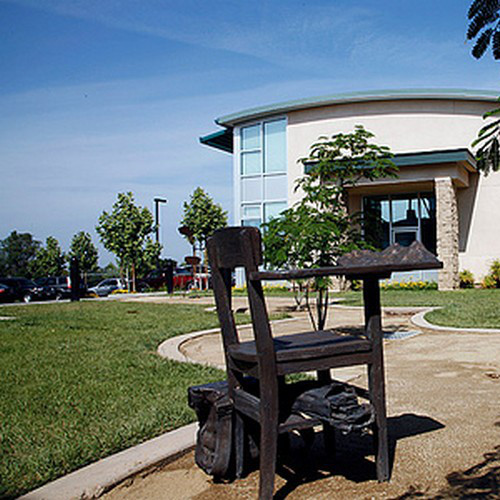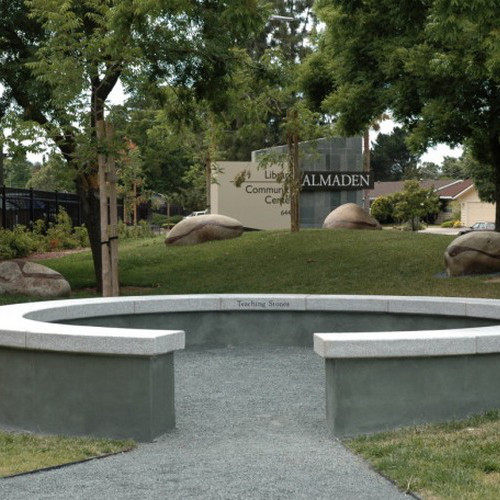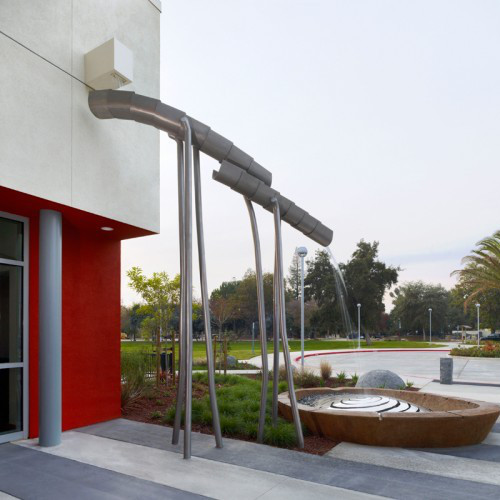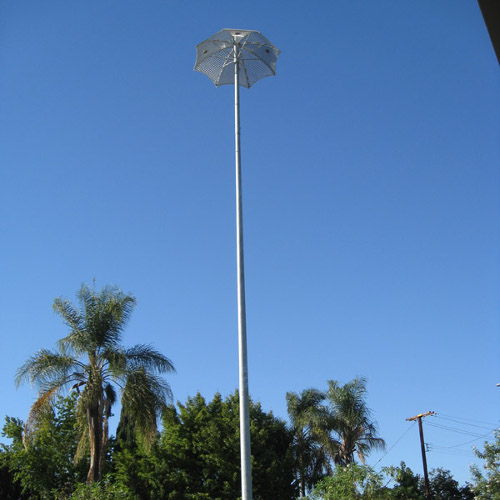Sports Field House at CSU Monterey Bay
About This Project
Sports Field House at CSU Monterey Bay – Salas O’Brien Engineers – Monterey, CA
The remodeled Field House at California State University at Monterey Bay involved reinforcing of a former military base utility building, and conversion to a multi-purpose athletic facility including locker rooms, team workout rooms and concessions. The building is 240 feet long and encloses 6,300 sq. ft. of usable space. The structural challenges included reinforcing of the nominally reinforced concrete masonry walls and anchoring of the walls to a new plywood roof diaphragm over existing light-framed wood trusses. Several added dormers and equipment mezzanines provided the necessary space and support for the building’s mechanical systems. Completed in 2007.

