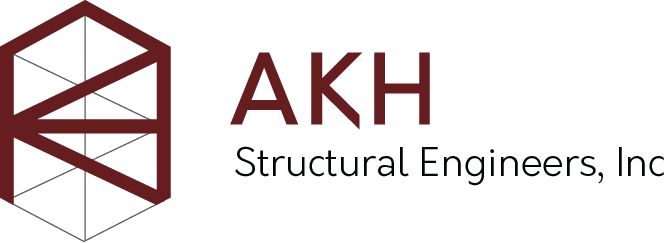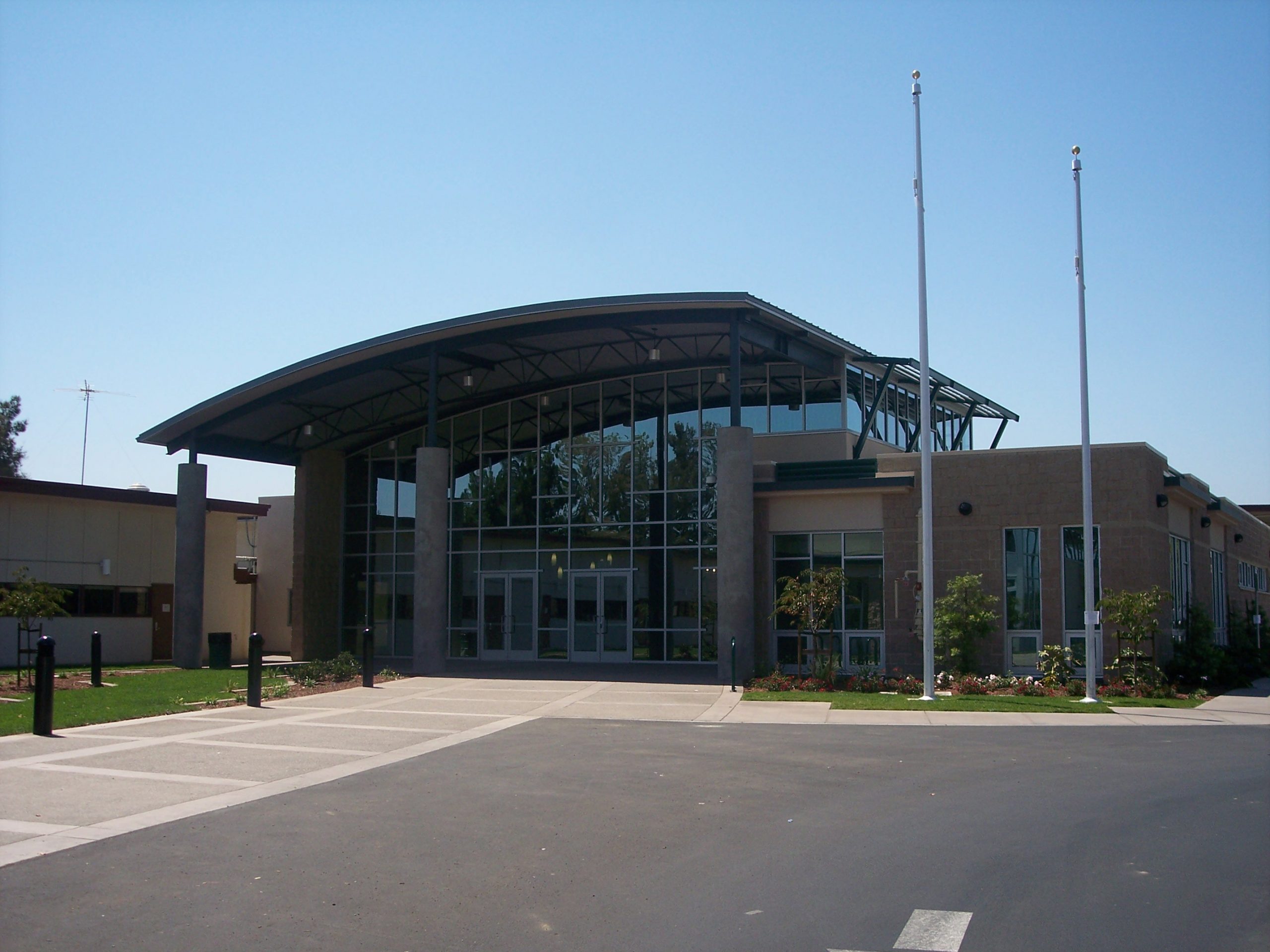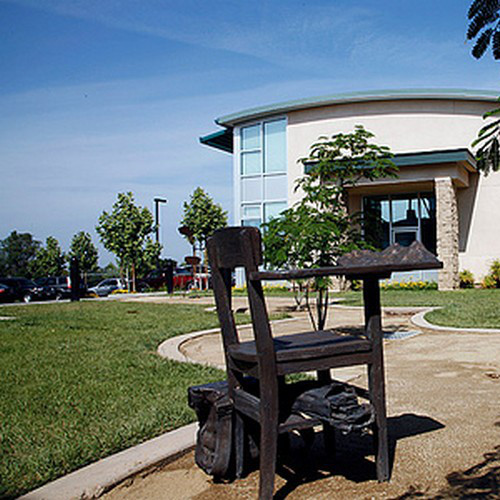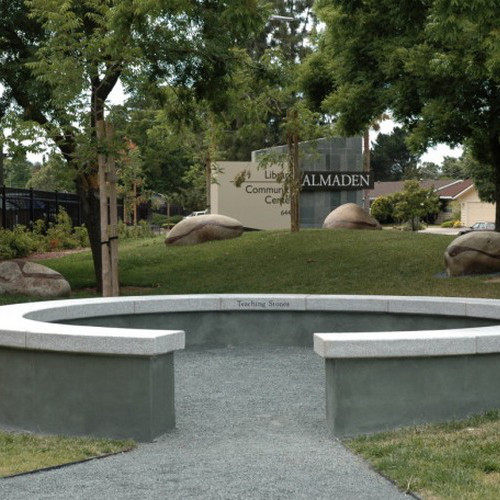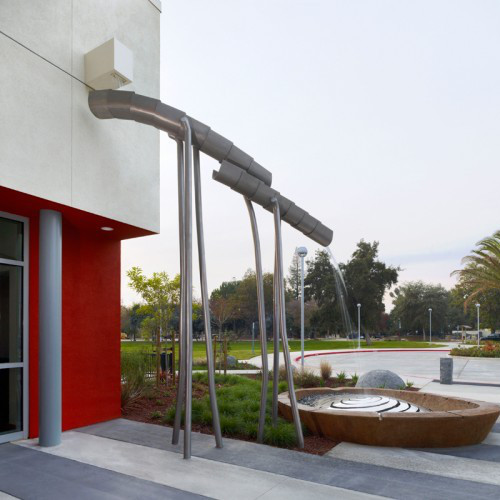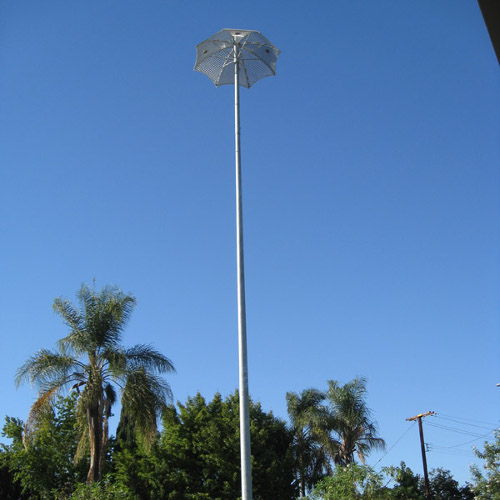Camden Community Center
About This Project
Camden Community Center – Steinberg Architects – San Jose, CA
Situated on a former high school campus, this 25,400 sq. ft. addition to an existing community center is comprised of three main structures, each with a high, curved roof, providing a striking pose in the quiet neighborhood. Curved, long-span steel trusses support the roofs. Resistance to lateral forces is provided by a combination of steel frames and a relatively new system of plywood shear walls on light-gauge metal stud walls throughout, addressing LEED sustainable building requirements, and providing durable, low-maintenance structures for the future. Completed in 2005.
