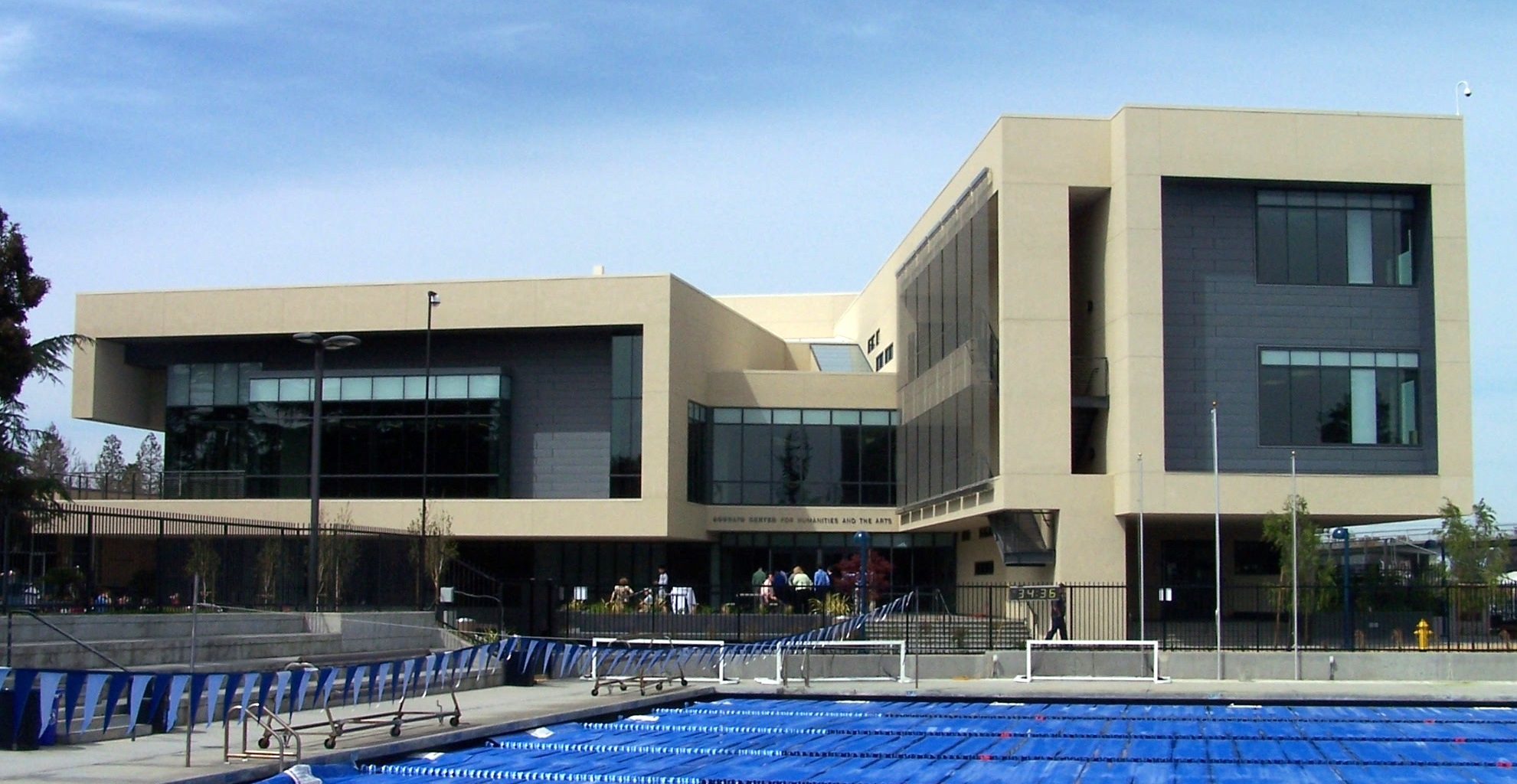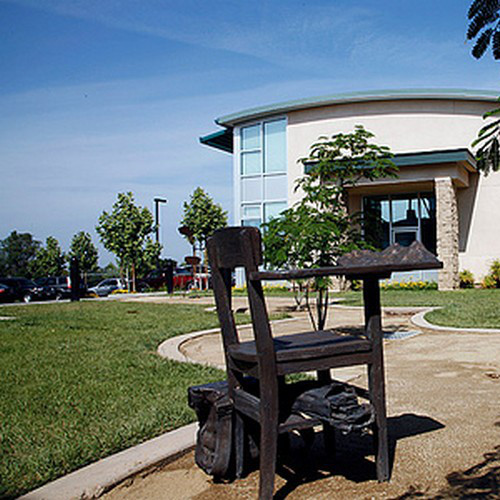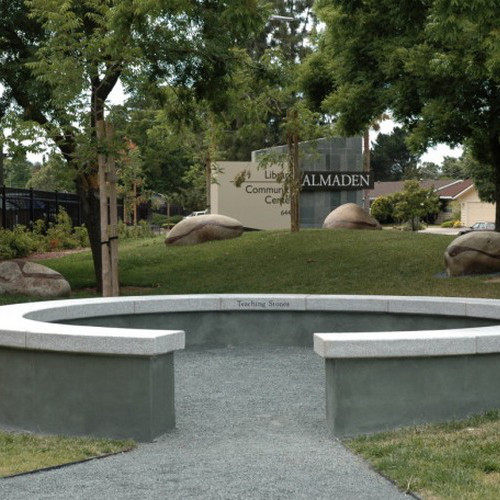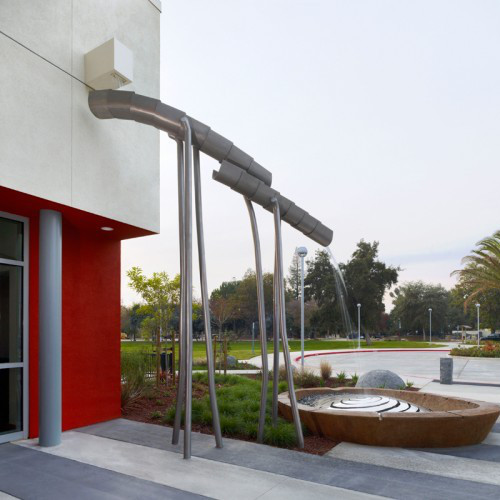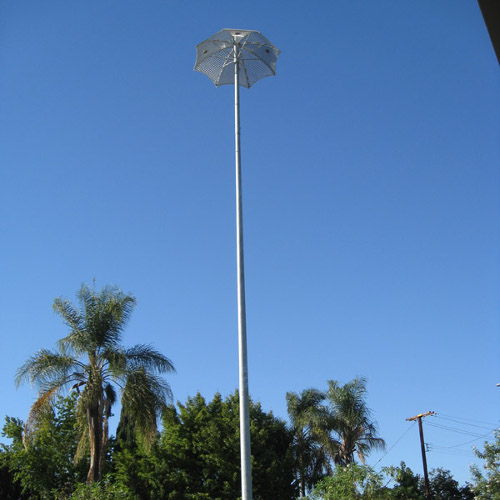Sobrato Center at Bellarmine
About This Project
Sobrato Center for Humanities | Steinberg Architects | San Jose, CA
The new $30 million building enclosing over 50,000 sq. ft. of floor space, houses a 440-seat theater and full stage over a basement and an adjacent three story classroom wing. The theater’s ancillary uses include an orchestra lift, full fly-loft, music practice rooms, black-box theater, and a set-building shop. The structure was situated on a confined site, near flight-path and railroad, which required acoustical considerations in its structural frame. Its oblique layout and numerous offsets provided many challenges for the structural designers. The superstructure consists of steel braced frames and concrete shear walls below the concrete theater seating level and sits on foundations of mat-slab and drilled concrete piers. This building is LEED Gold certified. Completed in 2010.

