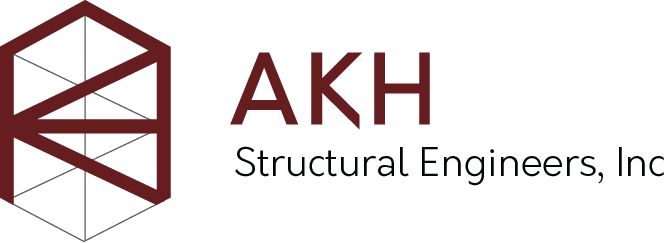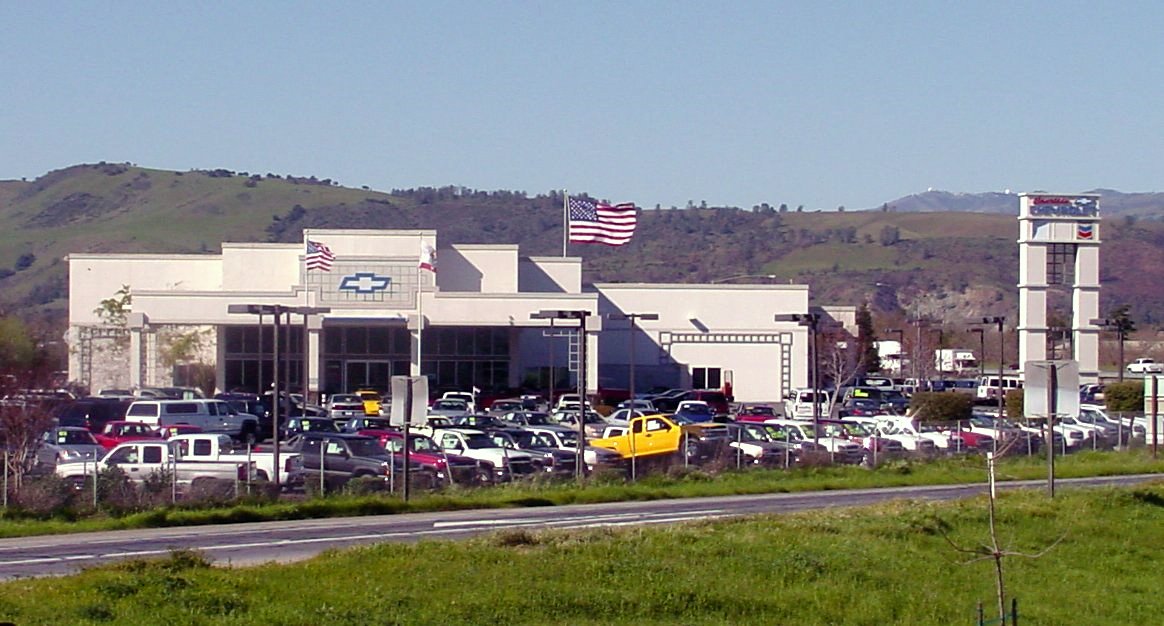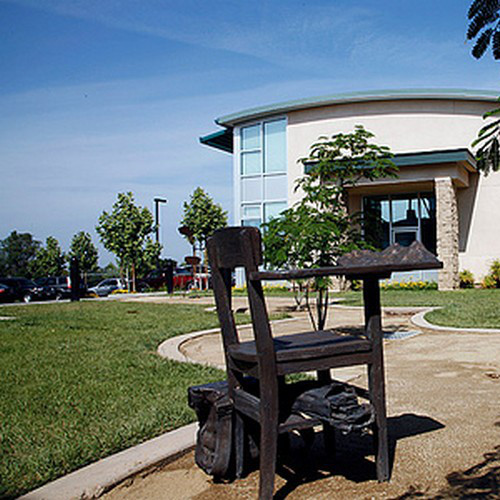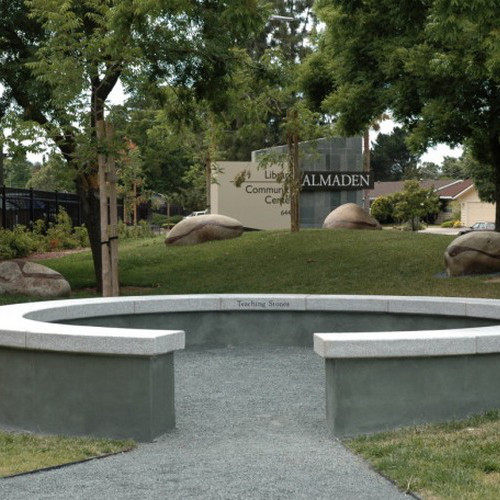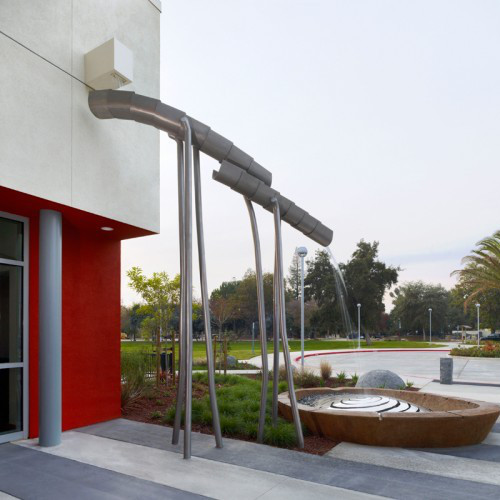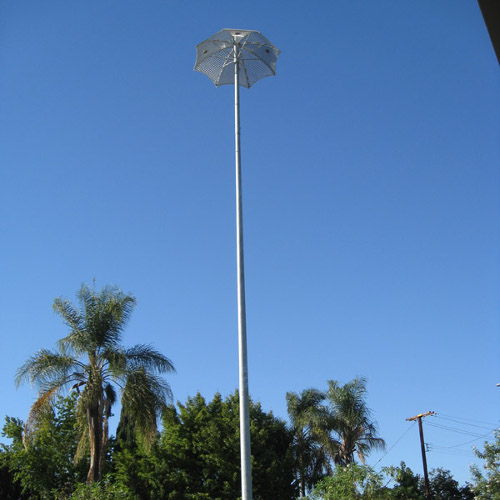South County Chevrolet
About This Project
South County Chevrolet | Weston Miles Architects | Morgan Hill, CA
This new automobile dealer and service agency includes over 25,000 sq. ft., with a 9,600 sq. ft. high-bay service area enclosed in concrete masonry walls and a wood- and steel-framed roof. The high-roof 2,400 sq. ft. showroom is framed with rigid steel frames providing for the large perimeter areas of glazing, while necessary office and administrative spaces are is provided on the 4,600 sq. ft. second floor. The intersections of the high masonry walls with the second floor and numerous roofs at varying levels required extensive building ties throughout to ensure effective resistance of seismic forces.
