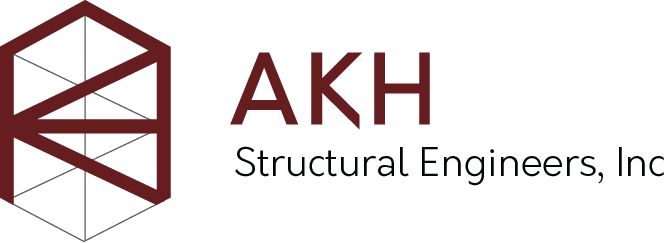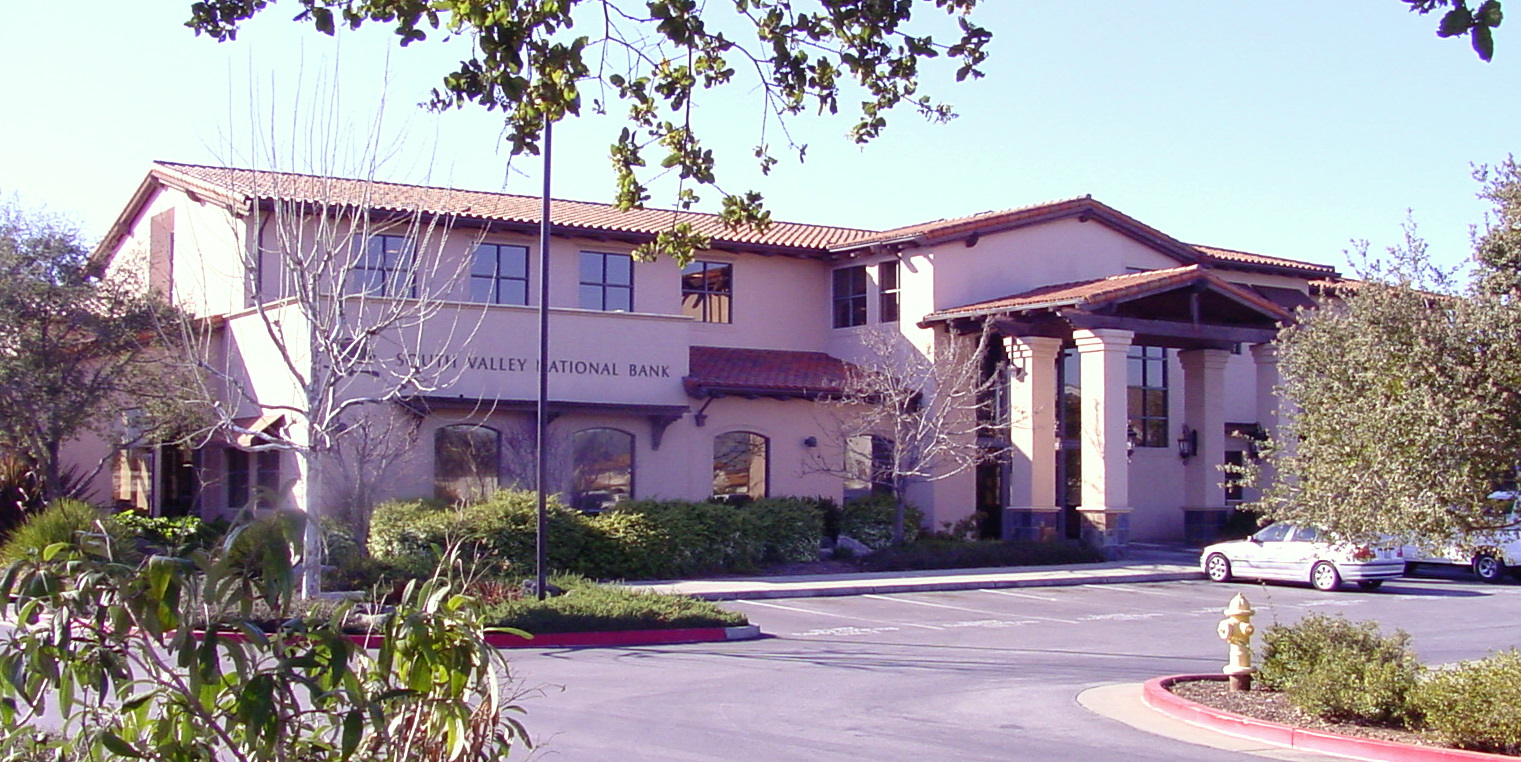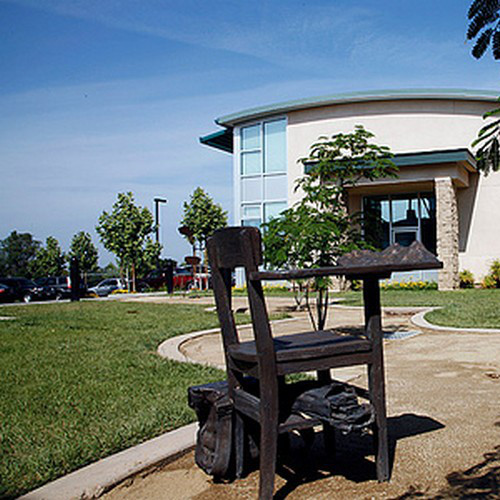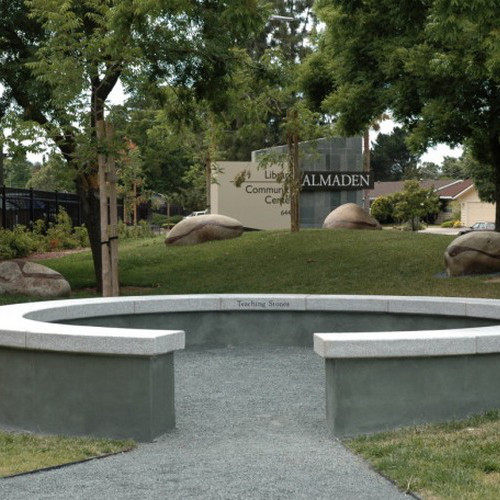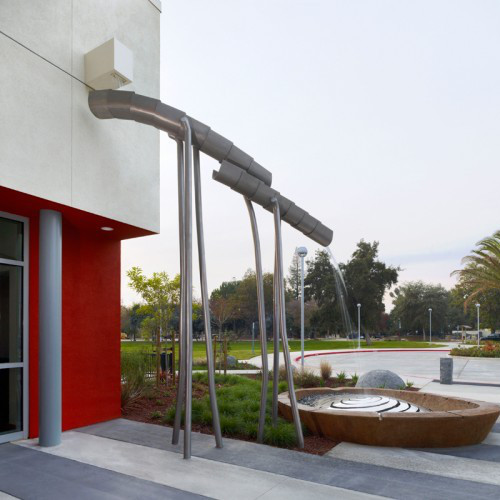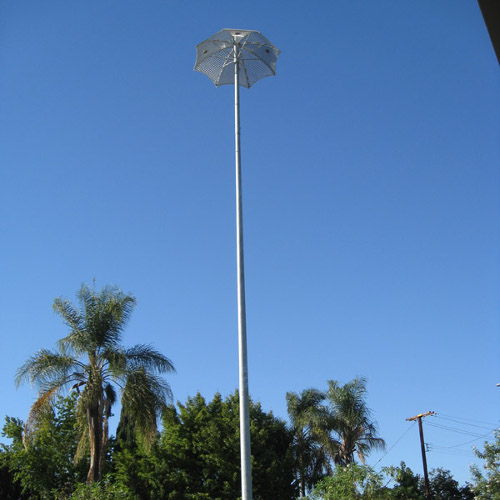South Valley National Bank
About This Project
South Valley National Bank | Weston Miles Architects | Gilroy, CA
This 15,000 sq. ft. headquarters building provides its owner with an expansive and flexible facility, with teller areas and offices, as well as large conference and training facilities. Various structural systems composed the structure, including high-column steel rigid frames providing for a public high-ceiling space between colonnades on each side, supporting office spaces on the perimeter mezzanines. Exposed steel trusses at the high roof provide a large volume above the public areas below. Completed in 1994.
