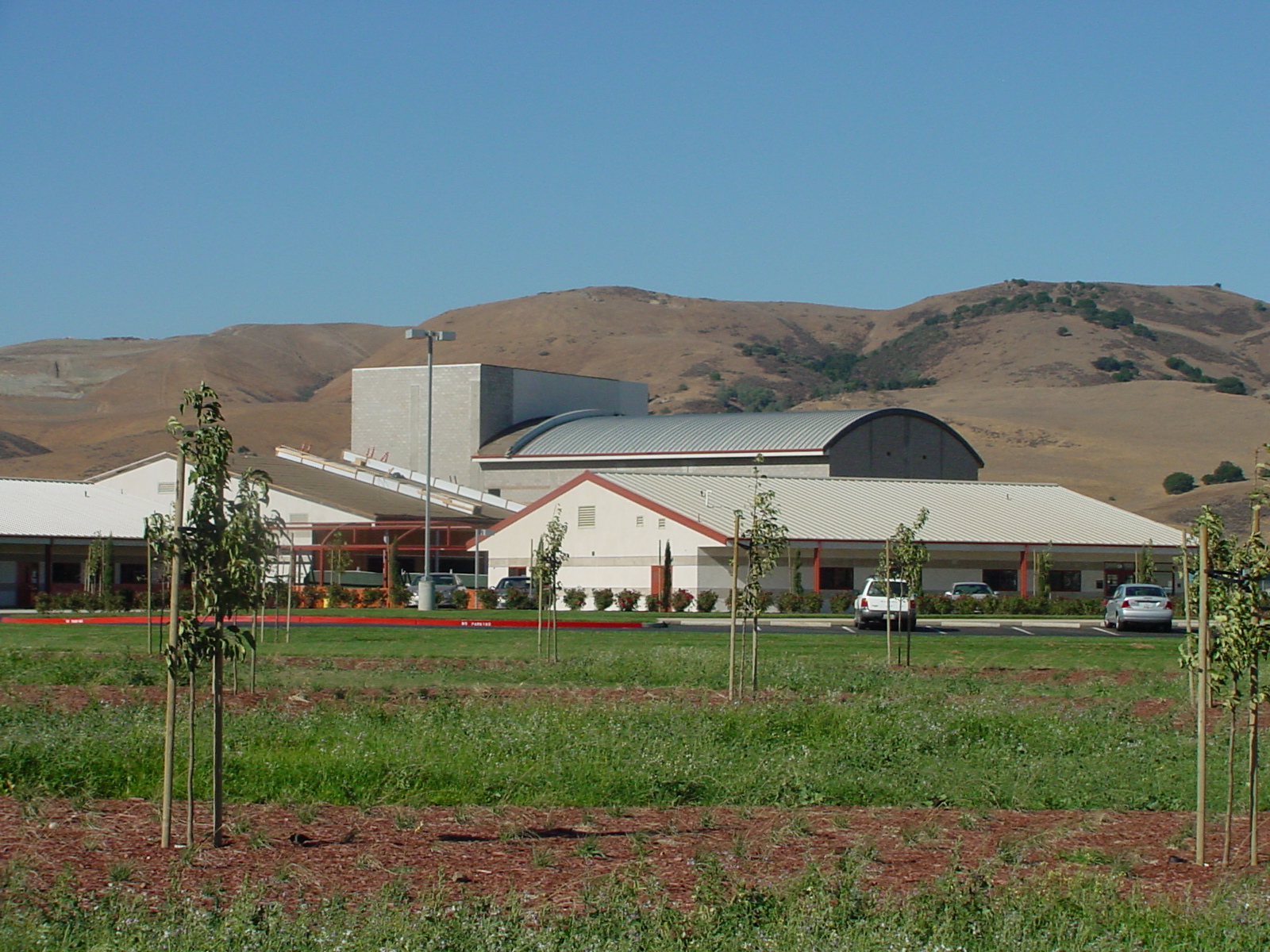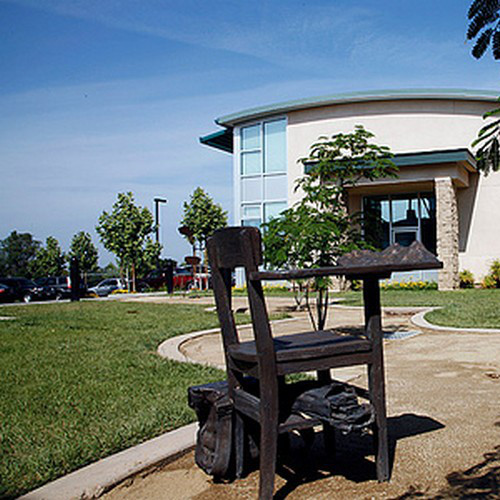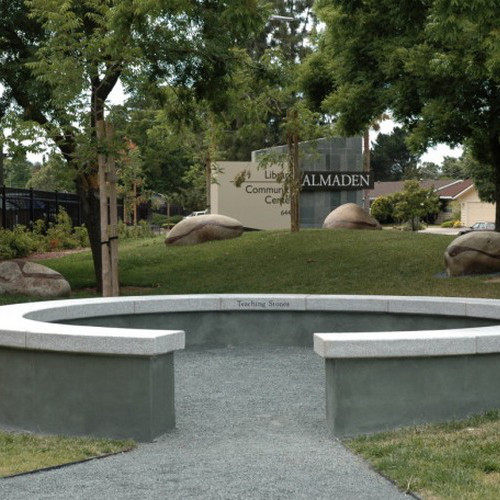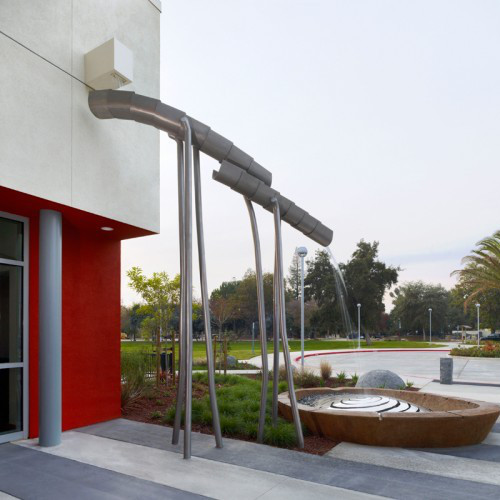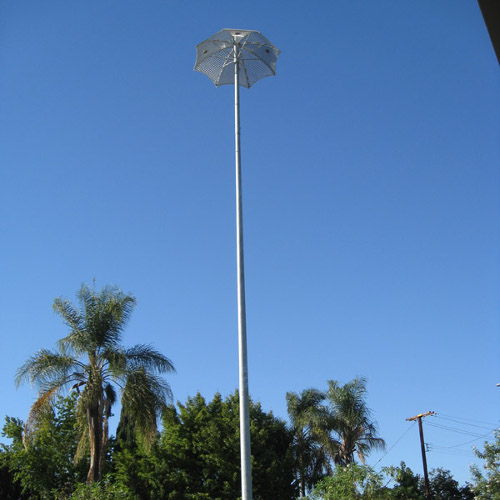Ann Sobrato High School
About This Project
Ann Sobrato High School | Jacobs Facilities (Design) HMC Architects (Construction) | Morgan Hill, CA
This new 55-million-dollar high school provides state of the art facilities for its students and staff in over 166,000 sq. ft. of enclosed space. The Administration, Classroom, Kitchen and Gym/ Locker Buildings are constructed of wood-framed walls and light-gauge steel roof trusses, which required extensive in-situ testing per DSA. The Gymnasium and Theater buildings are of masonry walls construction, with clear-span roofs of steel and wood framing. The Theater houses a full stage with 50′ high fly gallery. The arc-shaped campus Library utilizes exposed steel braced frames, and a steel and wood-framed roof. Completed in 2007.

