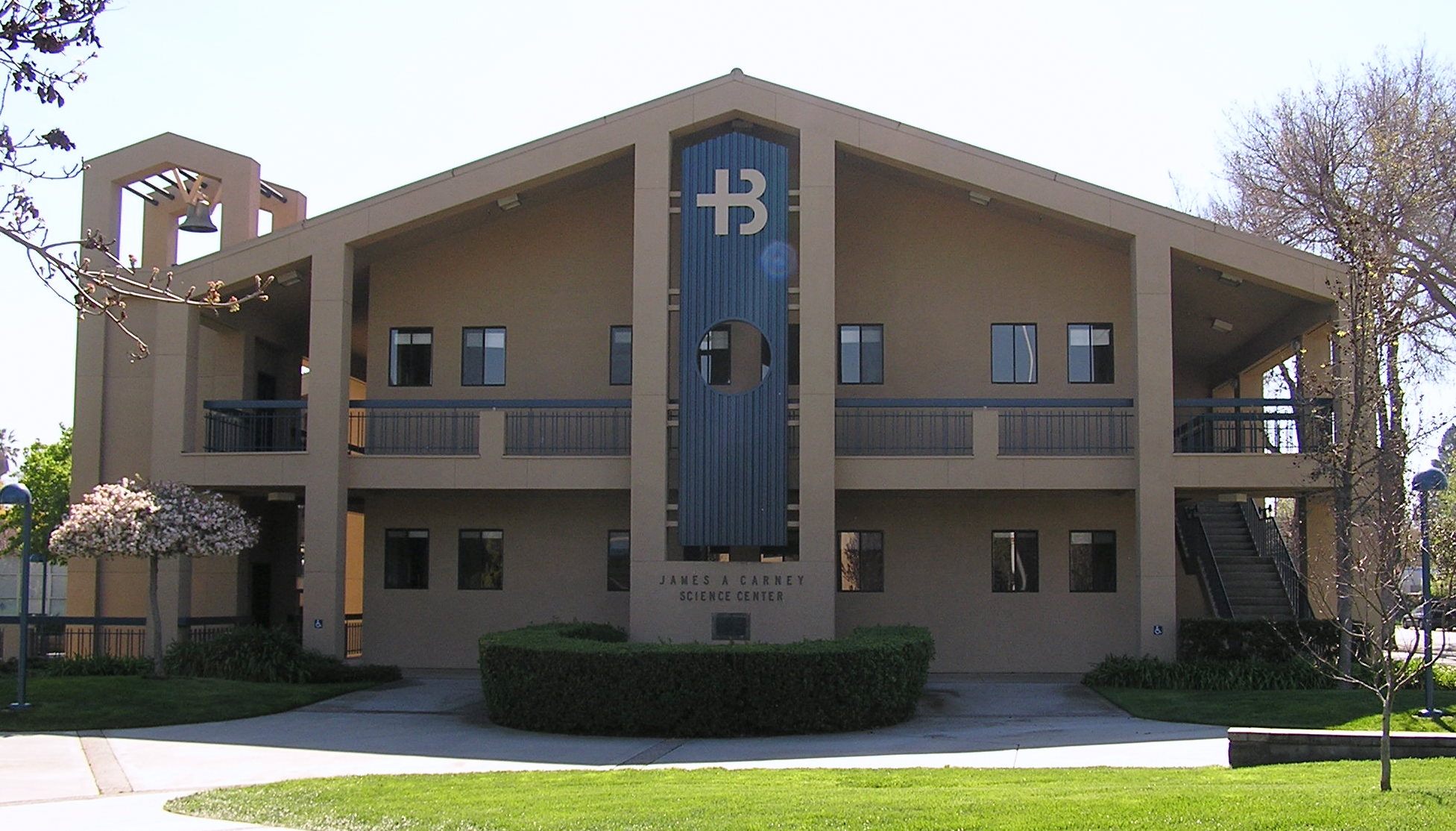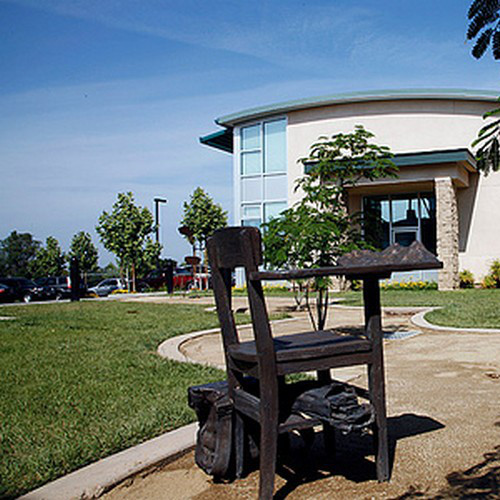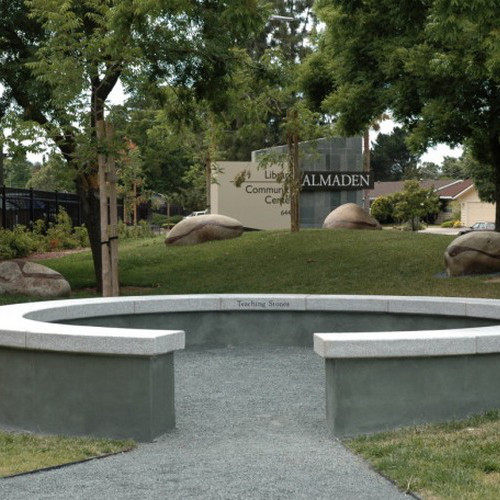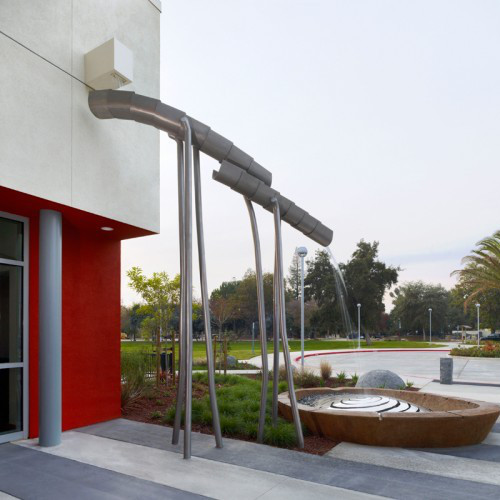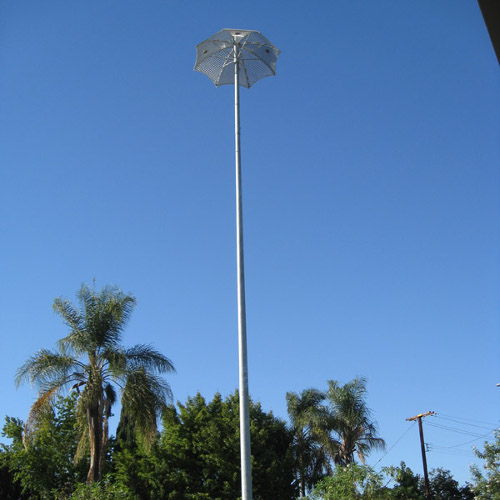Carney Center at Bellarmine
About This Project
Carney Science Center at Bellarmine College Preparatory | Steinberg Architects | San Jose, CA
A primary building on the campus, this new three-story, 32,600 sq. ft. building provides all of the campus’ required science facilities, including classrooms, laboratories and faculty offices. The lower level is below grade on three sides, opening on the fourth to an outdoor amphitheater. The steel-framed superstructure is supported on CIP concrete columns and retaining walls. The need for interior flexibility required the use of the fewest columns possible. Lateral loads were resisted by steel rigid and braced frames throughout. Completed in 1988.

