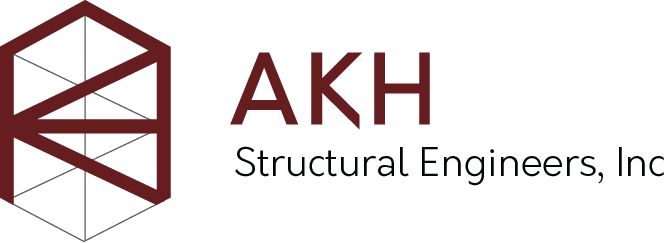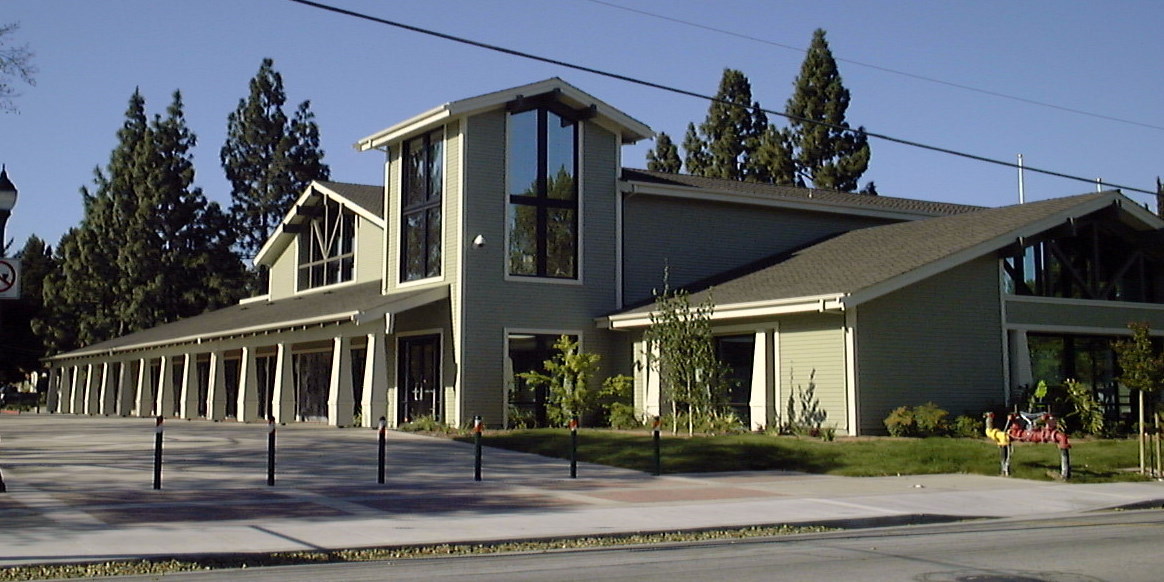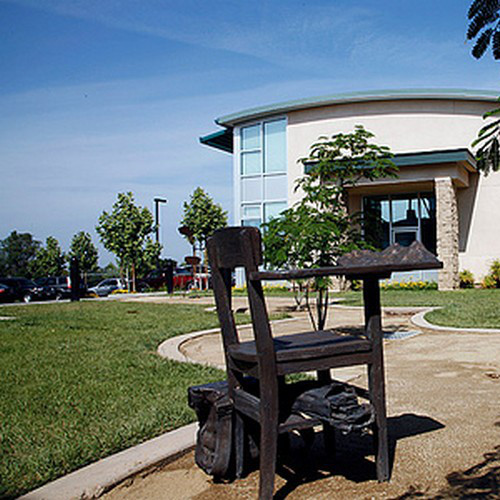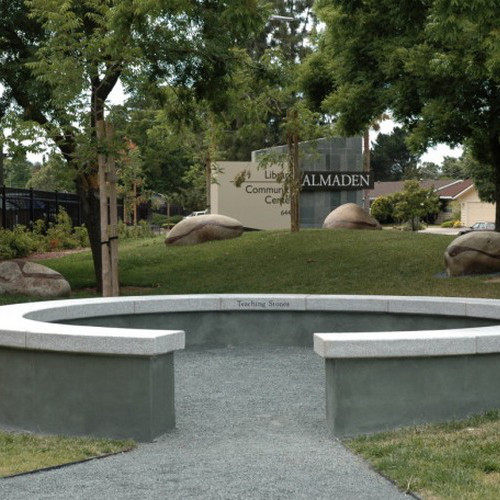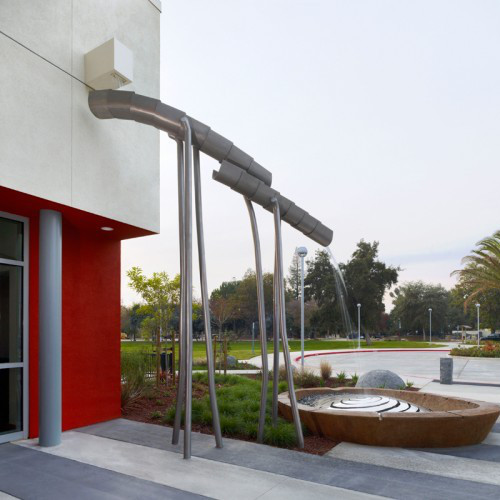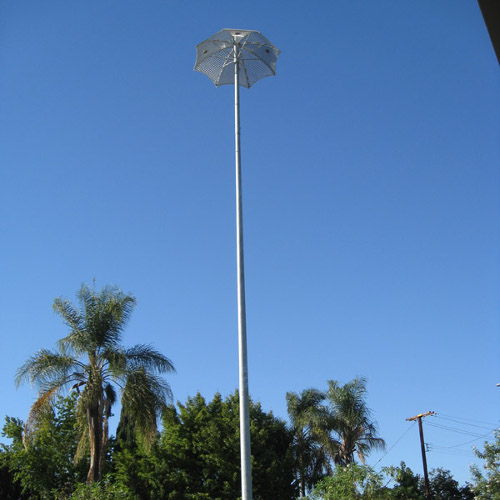Gardner Community Center
About This Project
Gardner Community Center | Steinberg Architects | San Jose, CA
This entirely new 12,500 sq.ft. building replaces an outdated park facility. It provides for typical community center uses in a residential-themed structure. Test results were used to establish design values for the plywood shear walls on light-gauge metal studs, resisting lateral loads in combinations with steel braced frames. Steel wind-girt framing was used for the prominent entry tower and numerous areas with high ceilings. Exposed wood and steel roof trusses highlight the tall ceilings in two primary rooms. Completed in 2003.
