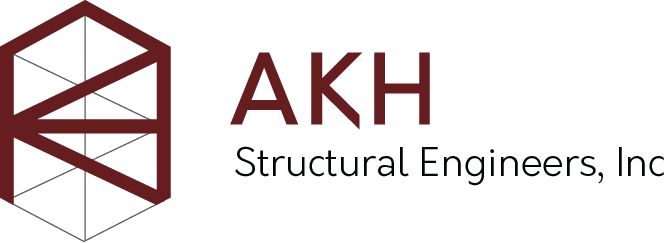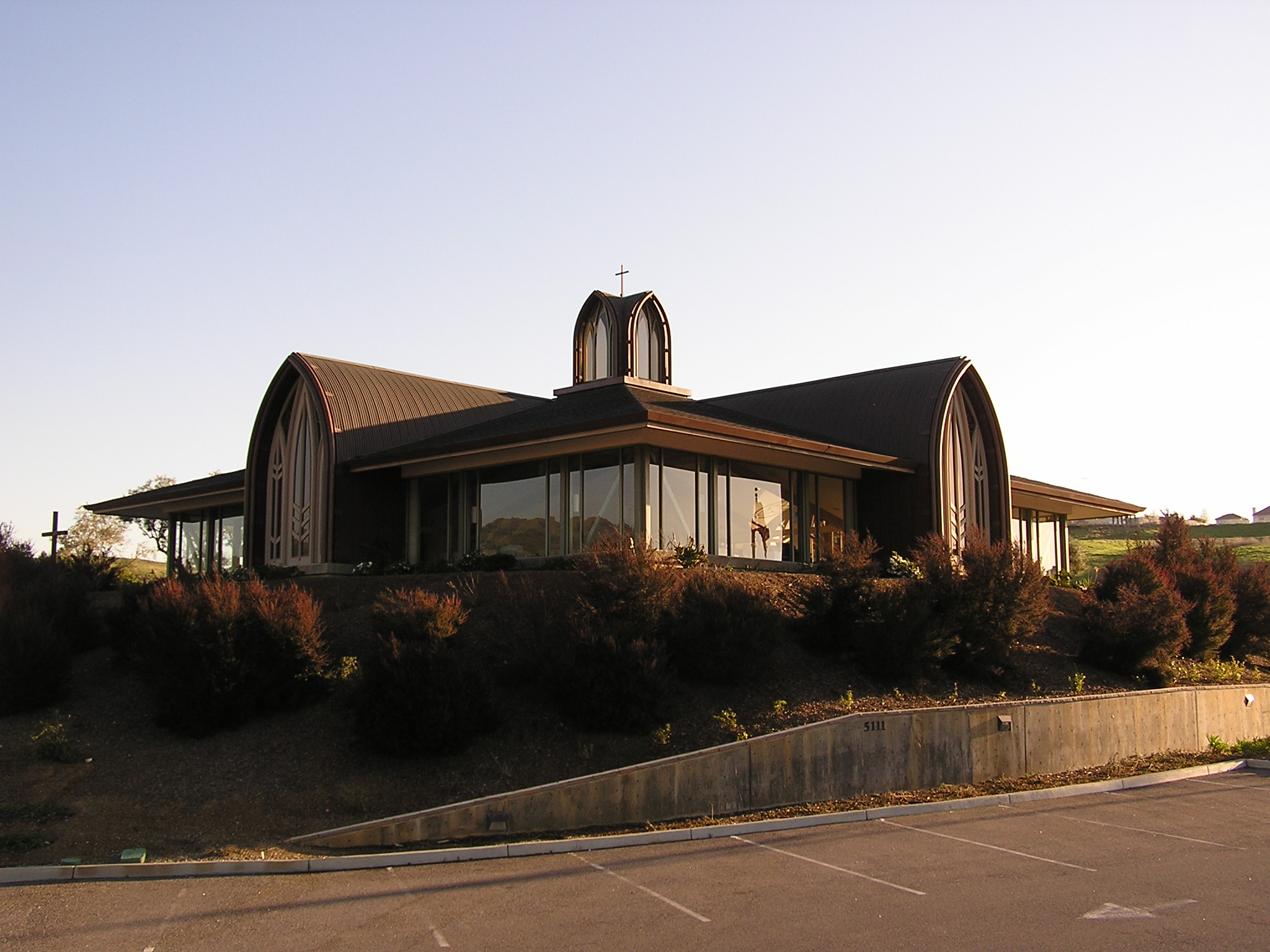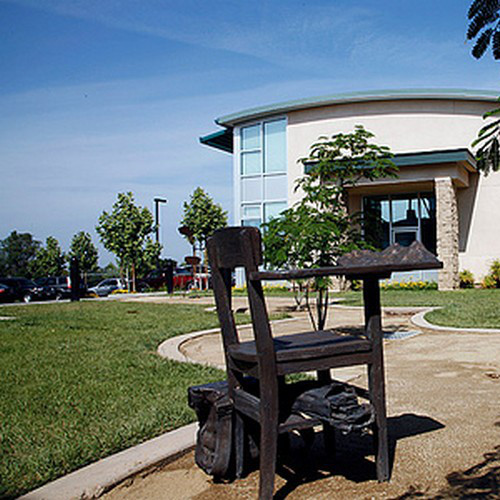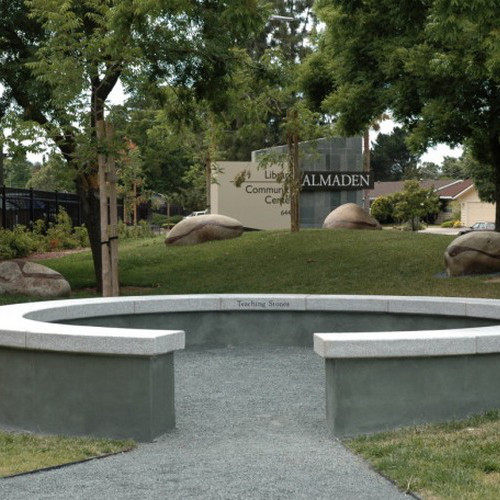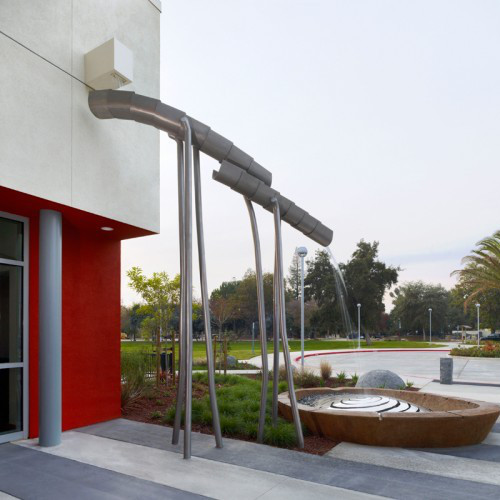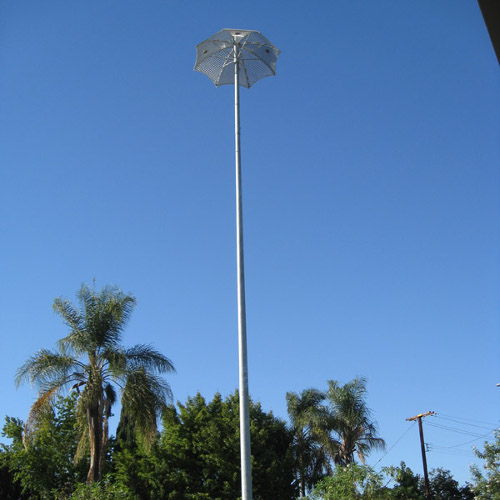St. Francis of Assisi Church
About This Project
St. Francis of Assisi Church | Steinberg Architects | San Jose, CA
This 16,500 sq. ft. facility houses a sanctuary and large multi-purpose room. Both sections of the building were required to be high-ceiling, column-free spaces, requiring unique framing systems of steel and wood. The sanctuary, surrounded by glass, utilized two sets of arched steel bents aligned with diagonal braced frames in each direction, combining the resistance to lateral and vertical loads. The larger multi-use area utilized steel, high-peaked hip beams with compression and tension rings, combined with wood perimeter shear walls for stability. Completed in 1998.
