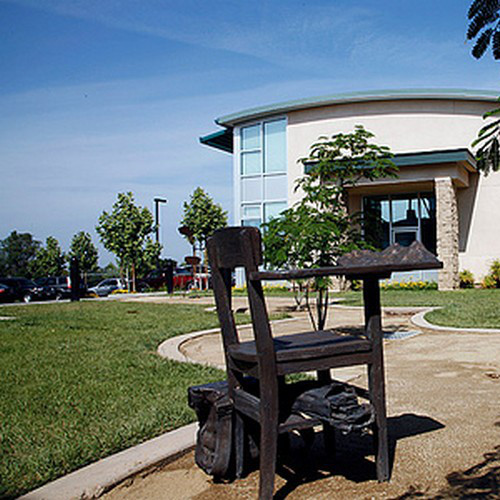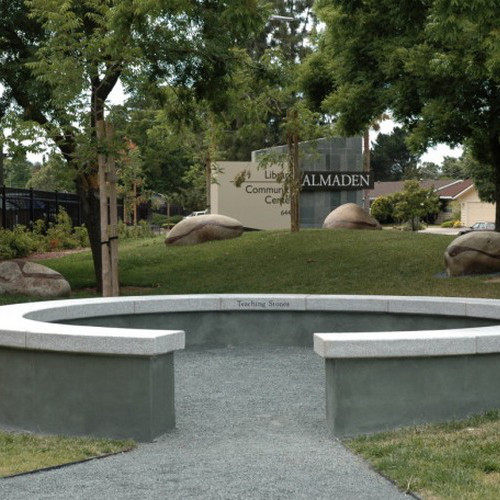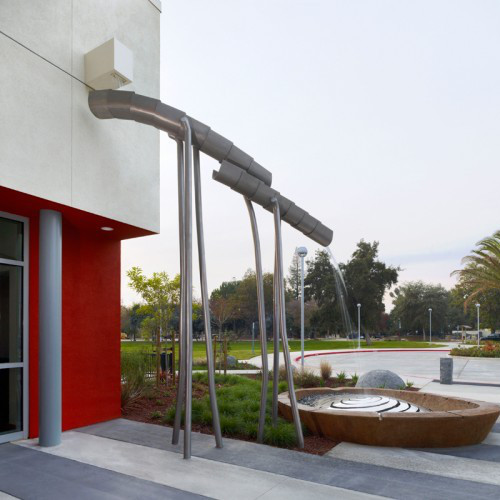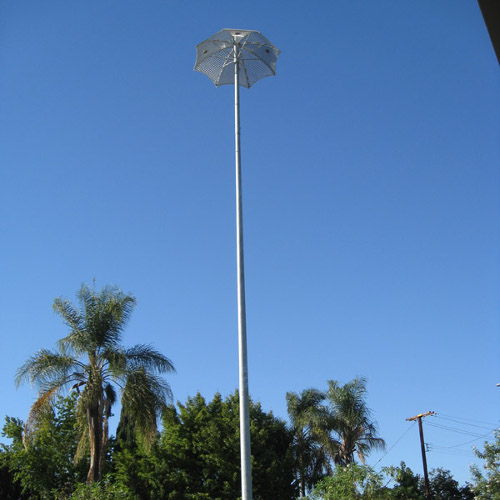Chiller Addition at Santa Clara Valley Hospital
About This Project
Chiller Addition at Santa Clara Valley Health and Hospital System – San Jose, CA
This 2,800 square foot addition to the hospital’s Central Plant facility is seismically separated from the adjacent buildings on three sides. The roof, constructed of concrete over metal deck on steel beams supports three rooftop cooling towers, each weighing over 50,000 pounds. The structure’s lateral system consists of Special Steel Concentric Braced Frames atop a foundation of concrete grade beams over drilled piers. The building houses three chillers, pumps and ancillary equipment below the cooling towers, and replaced the hospital campus’ aged chilled-water supply system. Completed in 2007.





