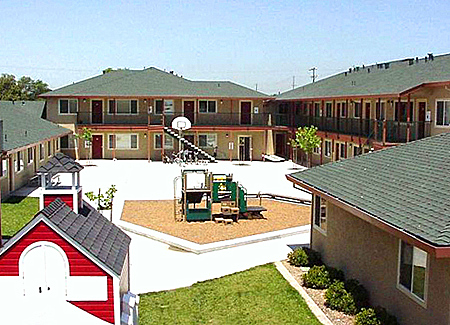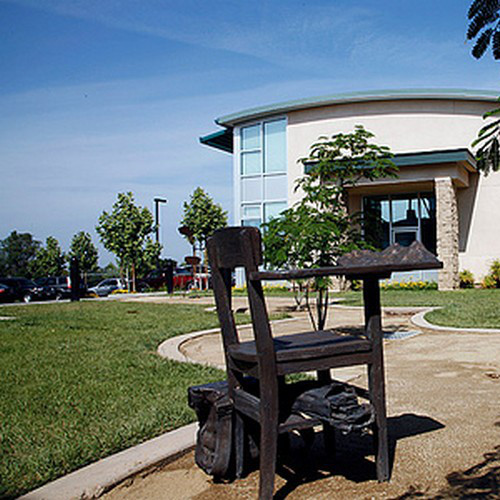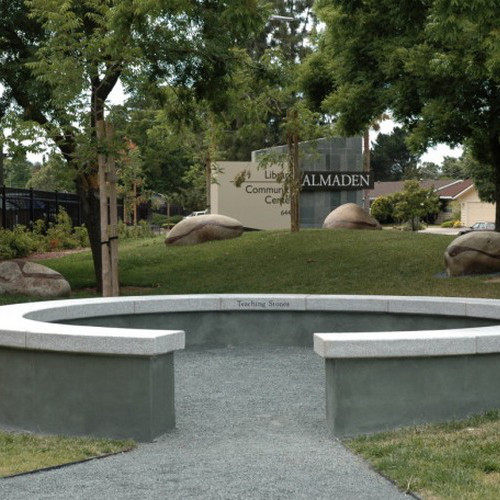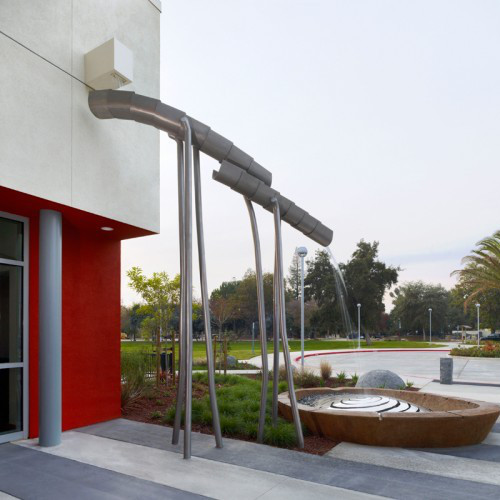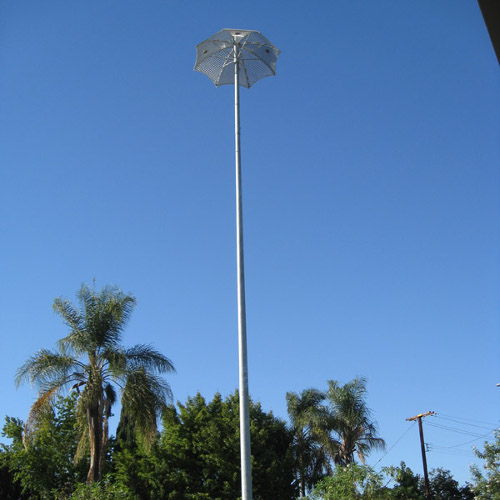San Martin Family Living Center
About This Project
San Martin Family Living Center | Weston Miles Architects | San Martin, CA
The facility is comprised of three separate two-story, conventional wood-framed structures, totaling 28,000 sq. ft. of enclosed area. This unique project includes a small community center, emergency/transitional housing units and childcare and counseling spaces. Being funded by a consortium including HUD and the surrounding communities, minimized construction cost was a priority. Creative solutions were implemented to keep the costs of even these conventionally-framed buildings to a minimum, while providing the necessary functions, durability and safe living facility in this highly active seismic area. This project has won HUD awards every year since its inception. Completed in 1997.

